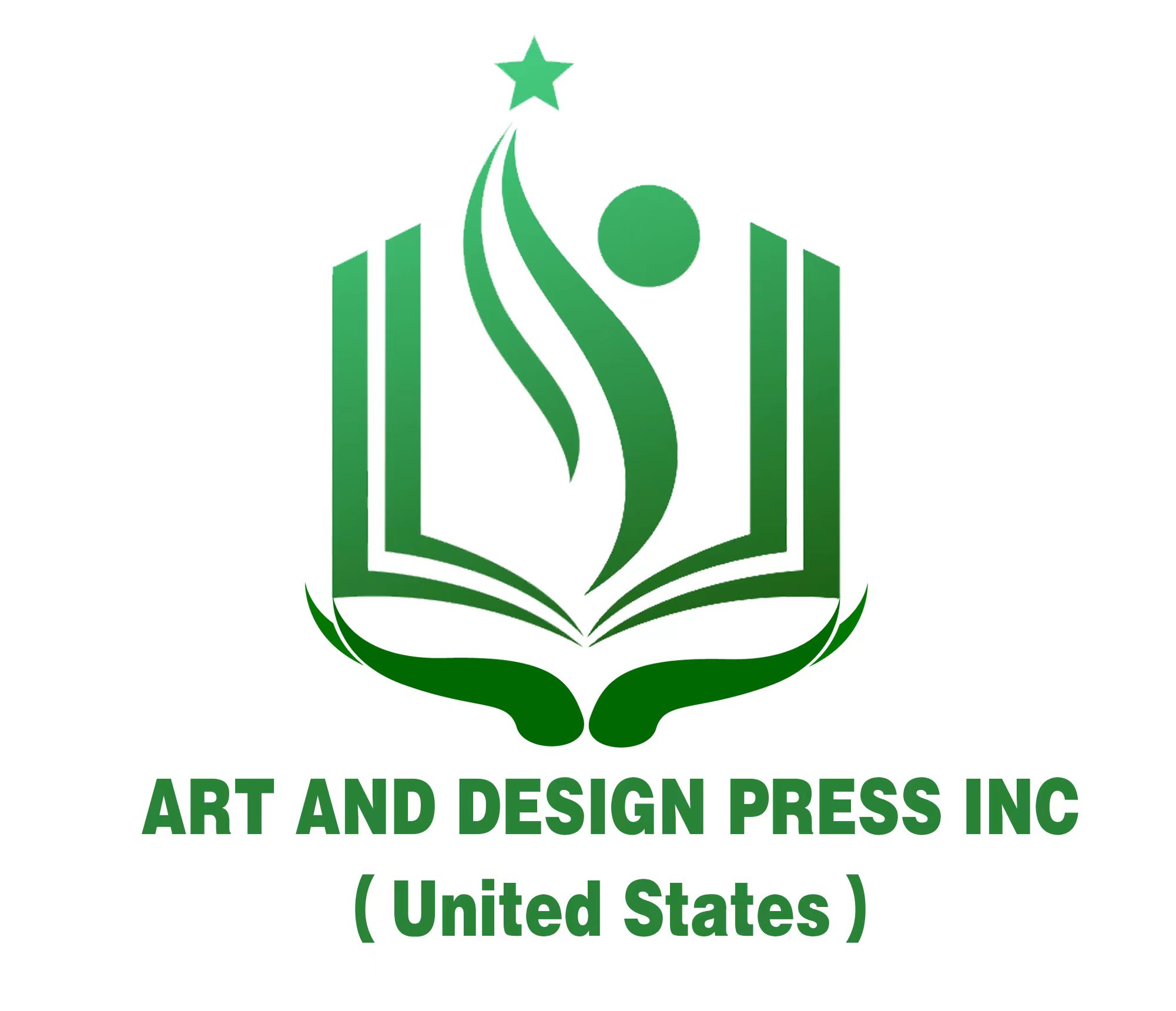News and Announcements
ARTICLE
建筑设计方法形体学
炽坚 胡
Show Less
1
广州市城市规划勘测设计研究院,
广州市城市规划勘测设计研究院
art 2022 , 1(3), 43–45;
Published: 15 March 2022

© 2022 by the Author(s). Licensee Art and Design, USA. This article is an open access article distributed under the terms and conditions of the Creative Commons Attribution -Noncommercial 4.0 International License (CC BY-NC 4.0) ( https://creativecommons.org/licenses/by-nc/4.0/ )
Abstract
本文从安藤忠雄的设计项目为例,通过建筑形体学相关理论知识,对其建筑作品进行形体学上的创作思维分析以及形体创作手法分析,理解作品背后的操作逻辑,同时也通过对自己设计作品进行分析理解。
Keywords
安藤忠雄,形体学,建筑设计方法
References
[1] 李宁.场所精神营造研究[D].中央美术学院,2014.
[2] 王宏州.光与时光的流连 地中美术馆[J].东方艺术,2013(11):146-147.
[3] 王硕志.美术馆观展动线空间研究[D].中央美术学院,2013.
[4] 陈剑秋,戚鑫,陈静丽.万花筒中的多元碰撞上海嘉定保利大剧院设计评析[J].时代建筑,2015(01):120-125.
[5] 穆勇.解读姬路文学馆-- 兼论建筑设计分析方法[J].南方建筑,2004(03):75-78.
[6] 安藤与六甲集合住宅的设计[J].北京房地产,2004(09):111-112.
[7] 大师系列丛书编辑部编著.图解当代日本建筑大师.长沙:湖南大学出版社,2008.11.
[8] El Croquis: Tadao Ando 1983-1992,1994
[9] 马卫东.安藤忠雄作品集[M].宁波:宁波出版社,2005.12.
[10](日)安藤忠雄著;白林译.安藤忠雄论建筑[M].北京:中国建筑工业出版社,2003.01.

